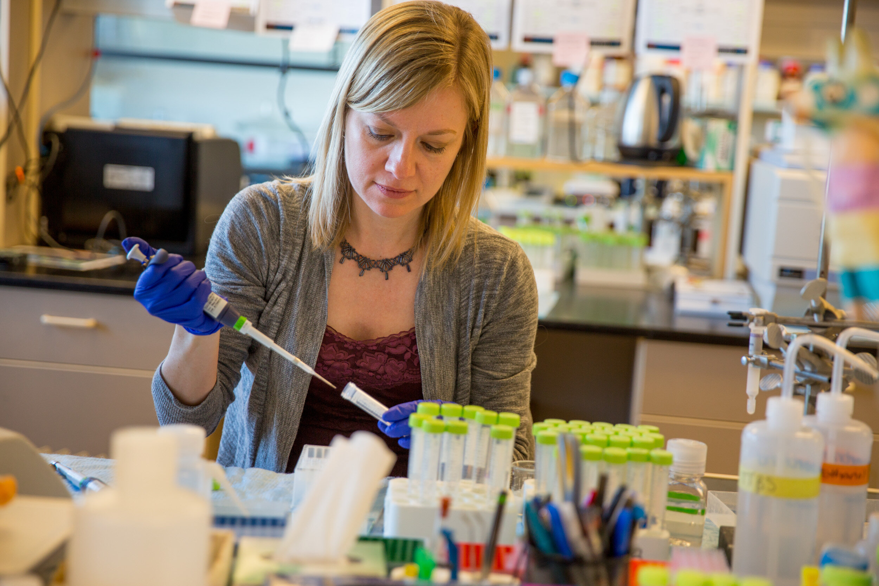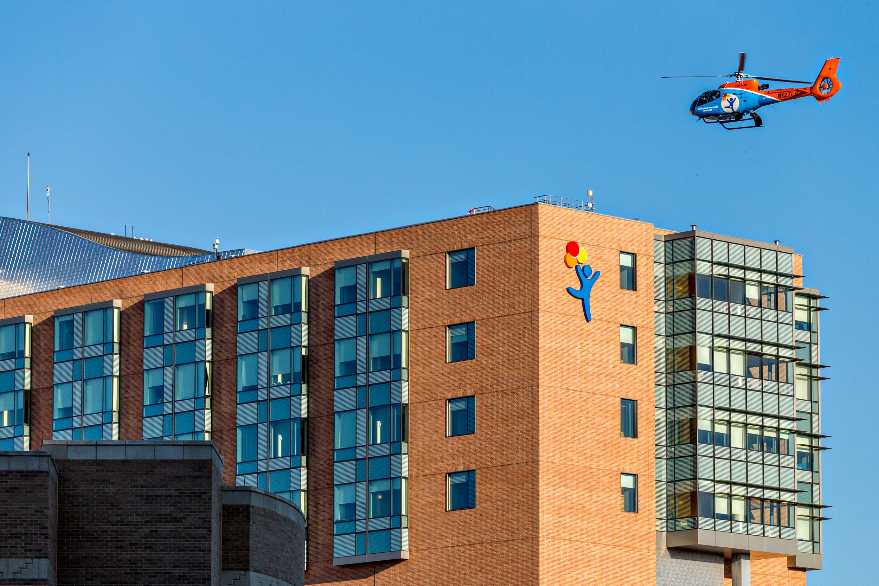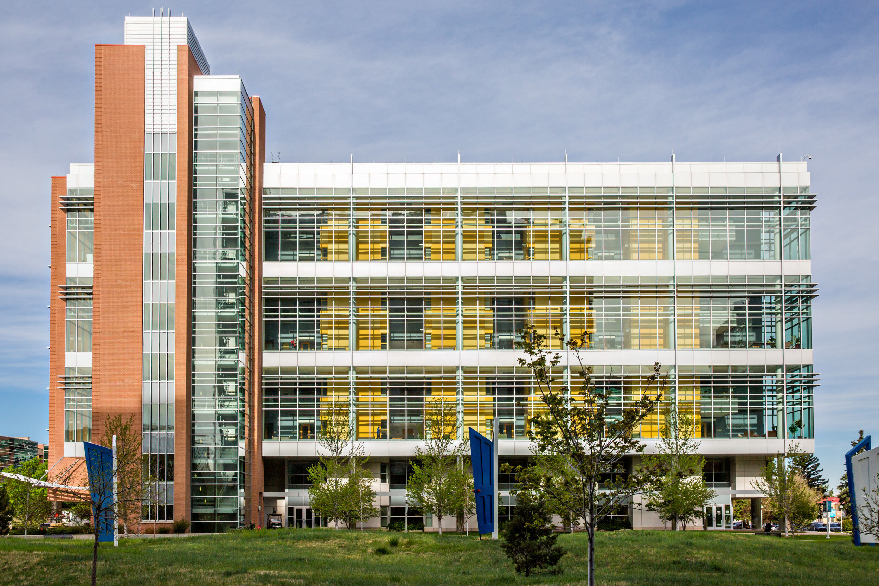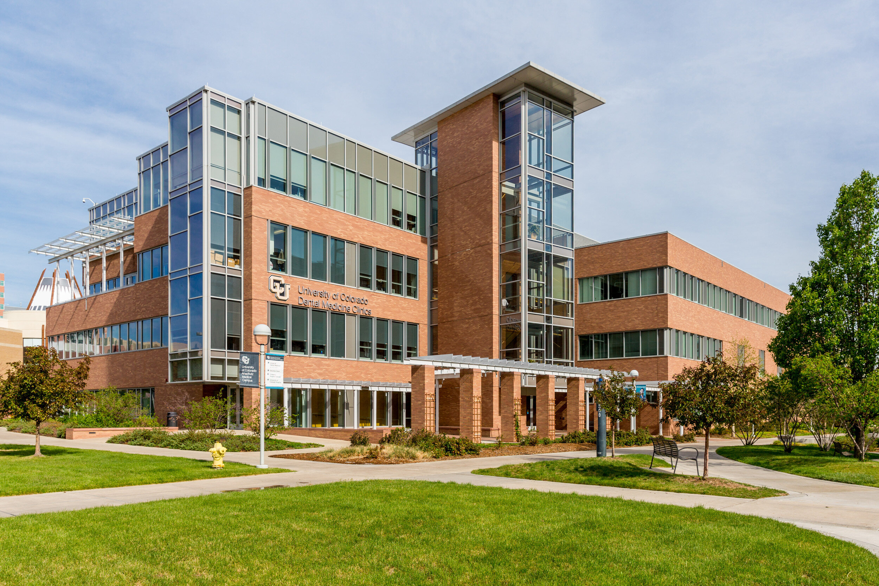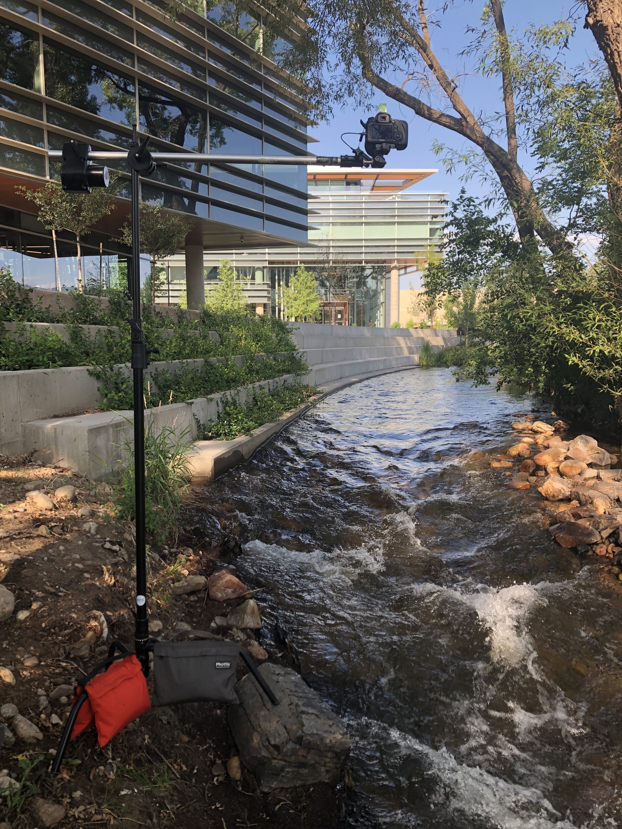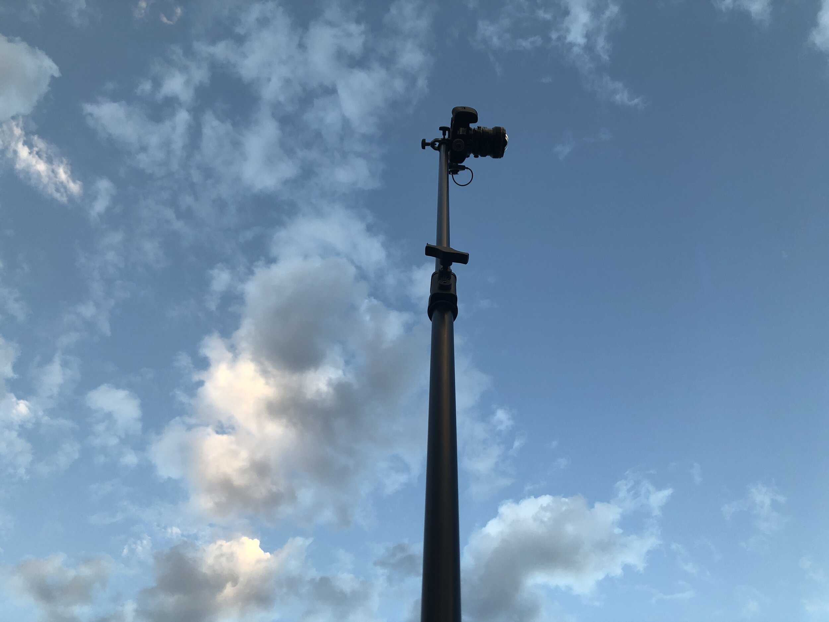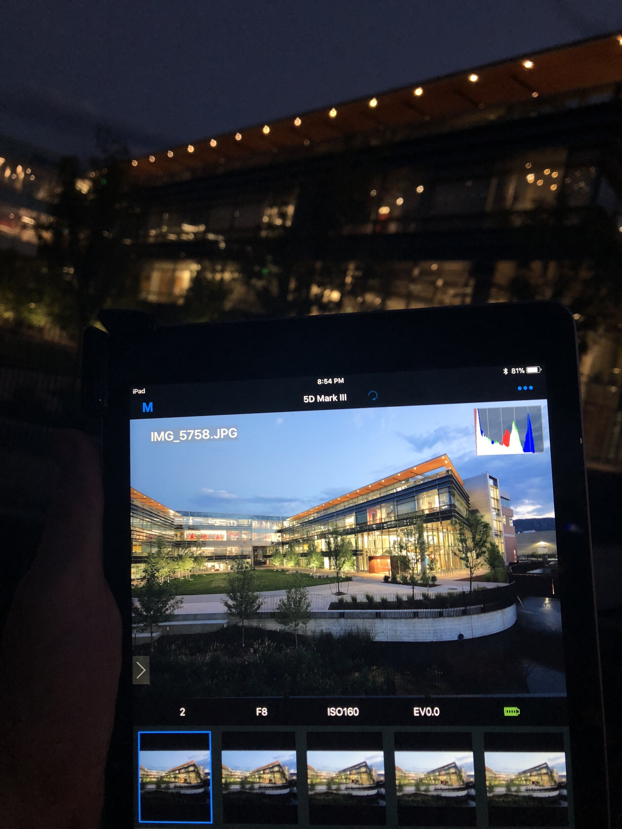Featured Project: Anschutz Medical Campus
Working with project architect, Tryba Architects, in conjunction with the Fitzsimmons Redevelopment Authority we were commissioned to capture a series of work, lifestyle, and images capturing the over textures and feel of the Anschutz / Fitzsimmons campus as a whole.
“Tryba has partnered with Aimco to create a vibrant mixed-use Campus Center at the heart of the world-class Anschutz Medical Campus in Aurora, Colorado. The Campus Center includes new and redeveloped residential and retail, and The Faculty Club and Hotel—all connected by dynamic public spaces and garden courtyards.
The Campus Center is part of a larger multi-phase strategic plan Tryba is working on with the Fitzsimons Redevelopment Authority, the City of Aurora and the University of Colorado. The plan for the 125-acre Fitzsimons Innovation Community at the Anschutz Medical Campus unites the city’s diverse edges into an integrated urban neighborhood, complete with a diversity of living options, compelling retail and lifestyle amenities, trail networks, and a regional mobility hub.
The redevelopment of retail, amenities and courtyards at the 21 Fitzsimons apartment community has been completed and designs for the Phase 3A Apartment Homes and The Faculty Club and Hotel are currently being executed. “
Read More Via - Tryba Architects





















